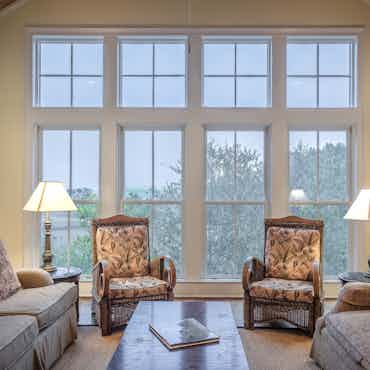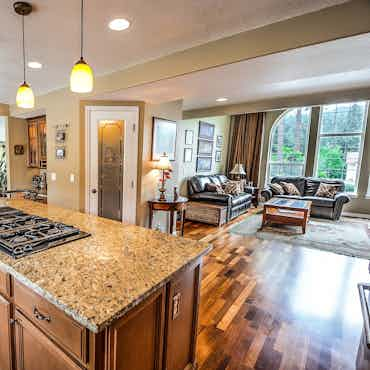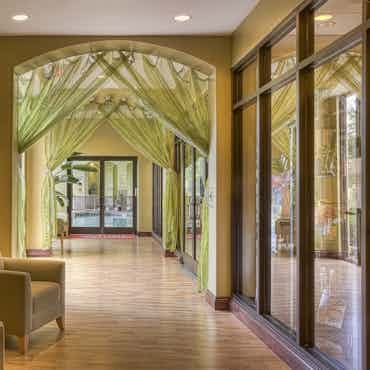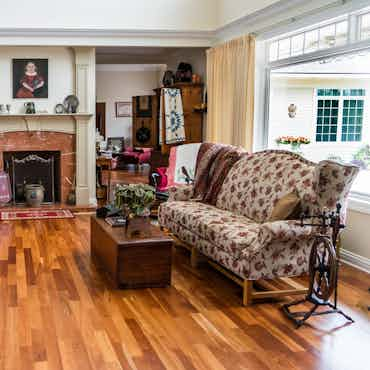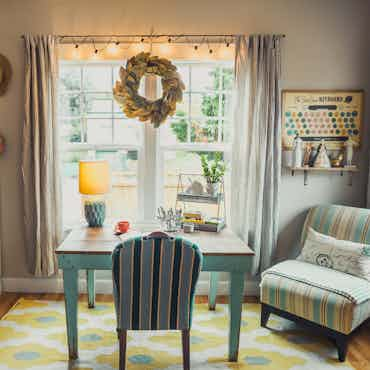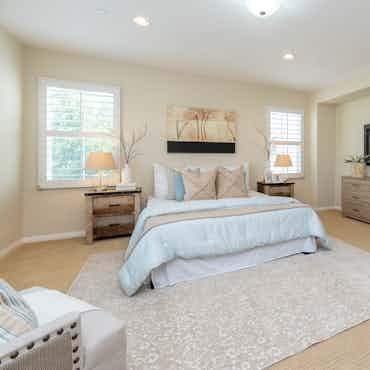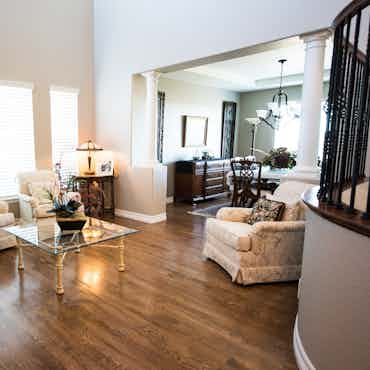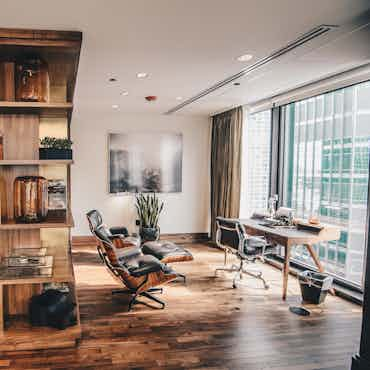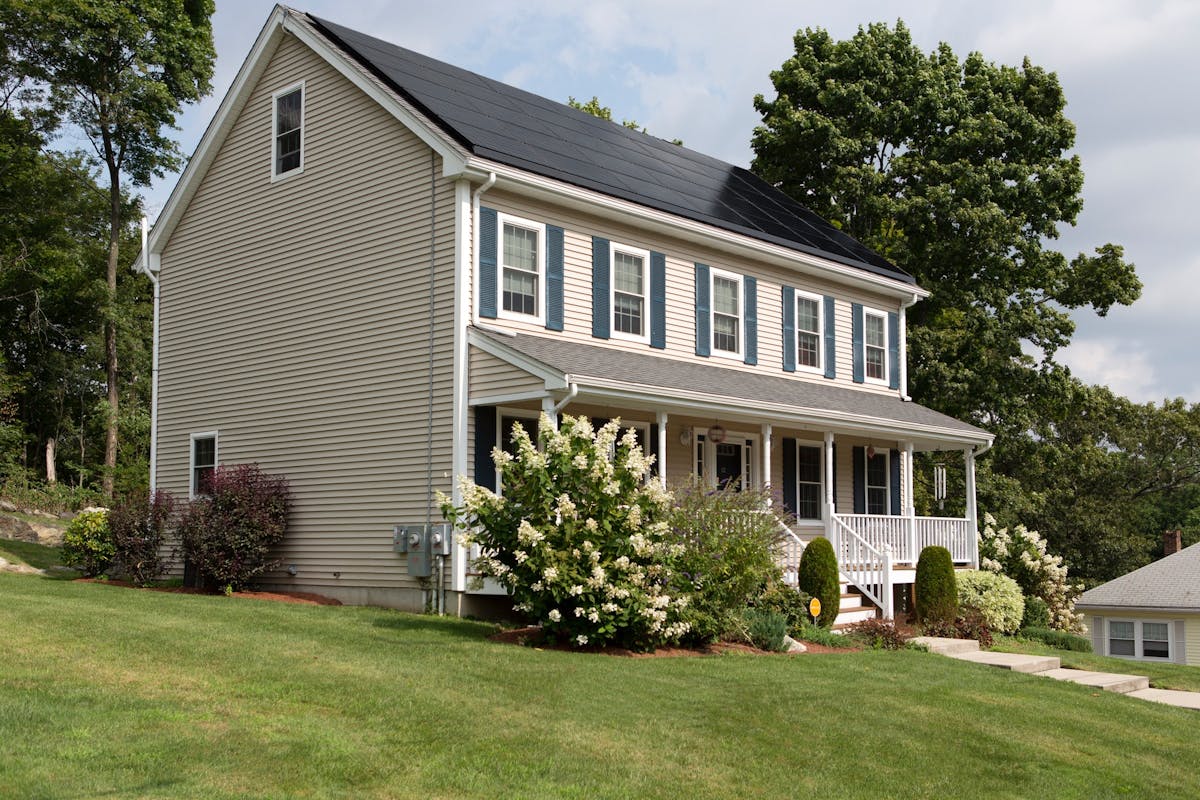
$589,900 Est. Payment $2,046/mo
2 Darn Hill Road, Danbury, CT 06811
Your dream home awaits! Lovingly maintained & updated 4 bedroom Colonial on a cul de sac in lovely Troy Estates. This beautiful home is on a level lot w/ private back yard. The large, eat in kitchen features Kingswood cabinetry, granite counter tops, center island w/ Thermador oven, Sub Zero refrigerator, Bosch dishwasher & Viking 6-burner cook-top w/ dual fuel oven & pantry. French doors will lead you out to an amazing Sun room w/ radiant heat, exposed beams, surround sound, heat & A/C, ceiling fan & sliders out to the deck. Family room features custom built-ins, brick fireplace w/ wood stove (efficient heat source), sliders to the deck, surround sound & ceiling fan. Extensive wood trim work throughout. Completing the main level is the formal dining room, office, formal living room. The 2nd floor includes the master bedroom suite w/ luxurious full bath featuring granite counter tops w/ double basins, jacuzzi, marble shower & two walk in closets (in addition to the walk in closet & standard closet in BR). There are 3 additional, generously sized bedrooms, all w/ walk in closets. The lower level is perfect for an au pair, in-law or guest quarters w/ 3 large rooms w/ a fenced, private patio, beautiful full bath that is handicap accessible w/ 36" door, shower, granite counter-top & an additional laundry room. 3 car garage, wired for security system, generator & so much more! Walk up attic for storage. This home leaves nothing to be desired! Nothing to do but move in & enjoy.
Property Details
Bedrooms
- Bedrooms: 4
- Master Bedroom Dimensions: 20.0 x 21.0
- Bedroom 1 Dimensions: 14.0 x 14.0
- Bedroom 2 Dimensions: 13.0 x 14.0
- Bedroom 3 Dimensions: 13.0 x 14.0
- Master Bedroom Level: Upper
- Bedroom 1 Level: Upper
- Bedroom 2 Level: Upper
- Bedroom 3 Level: Upper
- Master Bedroom Features: Ceiling Fan, Full Bath, Palladian Window(s), Walk-In Closet, Wall/Wall Carpet
- Bedroom 1 Features: Ceiling Fan, Walk-In Closet, Wall/Wall Carpet
- Bedroom 2 Features: Ceiling Fan, Walk-In Closet, Wall/Wall Carpet
- Bedroom 3 Features: Ceiling Fan, Walk-In Closet, Wall/Wall Carpet
Bathrooms
- Full Bathrooms: 3
- 1/2 Bathrooms: 1
- Master Bathroom Level: Upper
- Master Bathroom Features: Bay/Bow
- Window, Marble Floor, Stall Shower, Walk-In Closet, Whirlpool Tub
Kitchen and Dining
- Dining Room Dimensions: 13.0 x 15.0
- Dining Room Features: 9 ft+ Ceilings, Hardwood Floor
- Dining Room Level: Main
- Kitchen Dimensions: 16.0 x 27.0
- Kitchen Features: 9 ft+ Ceilings, Built-Ins, Dining Area, Granite Counters, Hardwood Floor, Pantry
Other Rooms
- Total Rooms: 12
- Sun Room: 13.00 x 19.00,
- Other: 12.00 x 14.00
- Family Room Dimensions: 16.0 x 21.0
- Game/Recreation Room Dimensions: 16.0 x 27.0
- Living Room Dimensions: 14.0 x 15.0
- Office/Study Room Dimensions: 12.0 x 12.0
- Family Room Level: Main
- Game/Recreation Room Level: Lower
- Living Room Level: Main
- Office/Study Room Level: Main
- Family Room Features: 9 ft+ Ceilings, Balcony/Deck, Built-Ins, Ceiling Fan, Fireplace, Wall/Wall Carpet
- Game/Recreation Room Features: 9 ft+ Ceilings, French Doors, Full Bath, Sliders, Wall/Wall Carpet
- Living Room Features: 9 ft+ Ceilings, Hardwood Floor
- Office/Study Room Features: 9 ft+ Ceilings, Built-Ins, Wall/Wall Carpet
- Basement Description: Full With Walk-Out, Fully Finished, Heated, Cooled, Interior Access, Liveable Space
Appliances
- Gas Cooktop
- Wall Oven
- Refrigerator
- Dishwasher
- Laundry Features: Location: 2 Laundry Rooms!, Lower Level, Upper Level
Heating and Cooling
- Cooling Features: Ceiling Fans, Central Air
- Heating Features:
- Heat Fuel Type: Oil, Heat Type: Hot Air, Wood/Coal Stove
- Heating Fuel: Oil Number of Fireplaces: 1
Exterior and Lot Features
- Awnings
- Deck
- French Doors
- Fruit Trees
- Gutters
- Lighting
- Patio
- Porch-Wrap Around
- Shed
- Lot Size Square Feet: 49223
Amenities and Community Features
- Golf Course
- Health Club
- Lake
- Library
- Medical Facilities
- Park
- Playground/Tot Lot
- Shopping/Mall
Building and Construction
- Square Feet Living: 5037
- Year Built: 2001
- Attic: Attic Description: Walk-up, Attic YN: Y
- Below Grade Finished Area: 1200
- Building Exterior Type: Vinyl Siding
- Construction Materials: Frame
- Foundation Details: Concrete
- Property Age: 19
- House Style: Colonial
- Total Above Grade Area: 3837
Land Info
- Lot Description: Level Lot
- Lot Size Acres: 1.13
Garage and Parking
- Driveway: Private, Paved,
- Asphalt Garage Spaces: 3
- Garage Description: Attached Garage, Paved
Accessibility Features
- 32" Minimum Door Widths
- Bath Grab Bars
- Chair Lift
Homeowners Association
- Calculated Total Monthly Association Fees: 0
Other Property Info
- Annual Tax Amount: 13692
- Source Listing Status: Active
- County: Fairfield
- Directions: Route 39 to Pondcrest. Left on to Josh Lane to #14 on left.
- Source Property Type: Single Family For Sale
- Postal Code Plus 4: Post
- Subdivision: Troy Estates
- Zoning: RA40
- Source System Name: C2C
Utilities
- Sewer: Septic Water
- Source: Private Well
Legal and finance
- HOA Frequency: Monthly/0
- HOA fee: $0
Schools
- Elementary School: Per Board of Ed
- High School: Danbury
